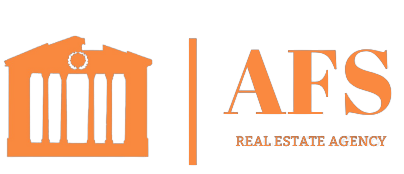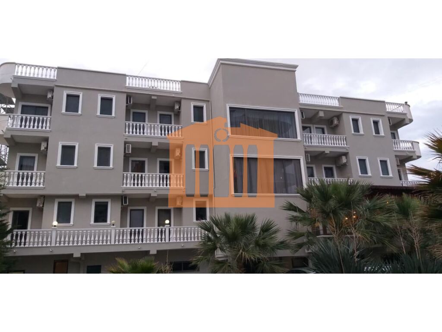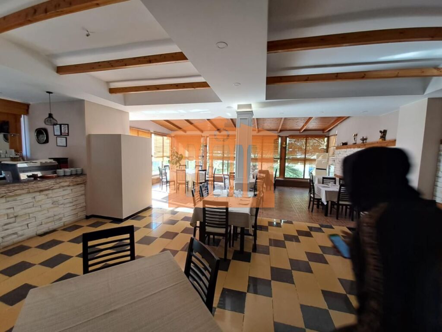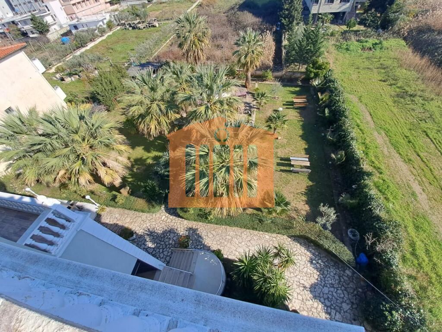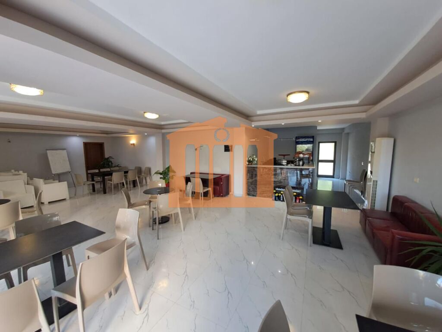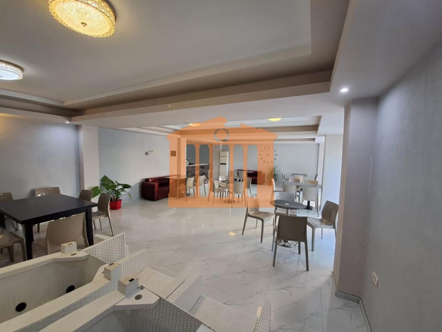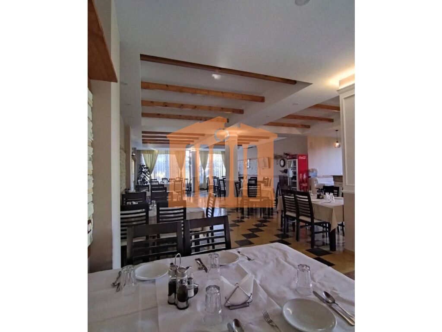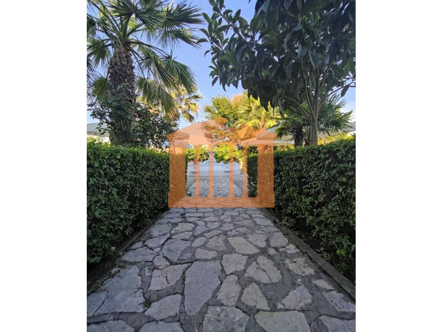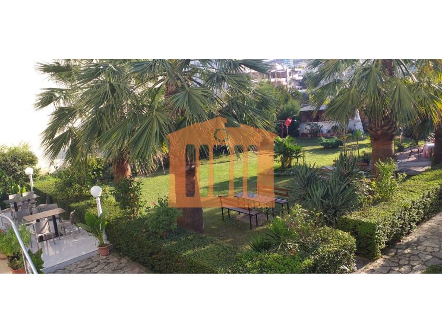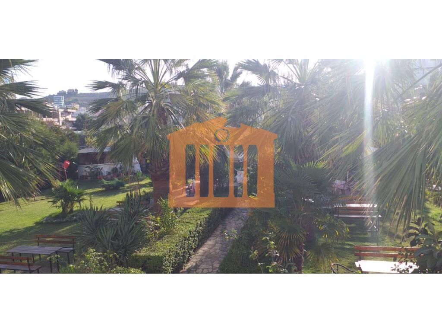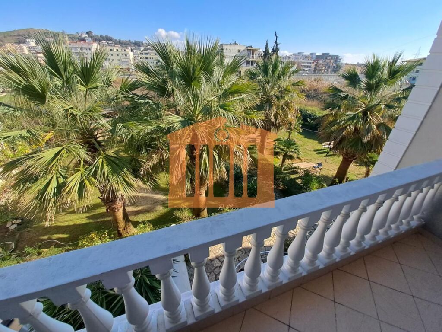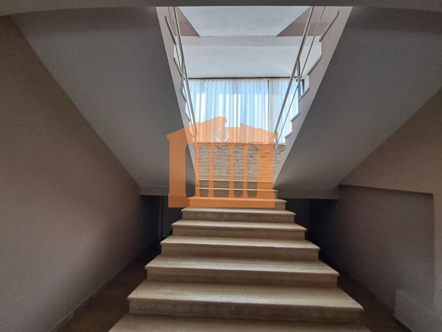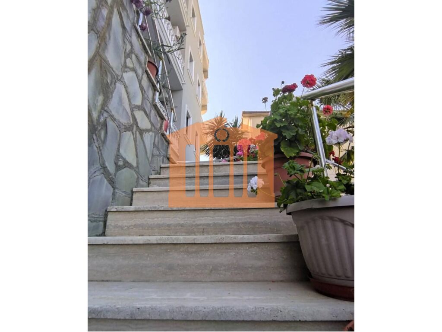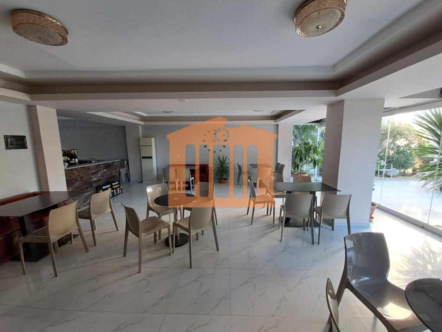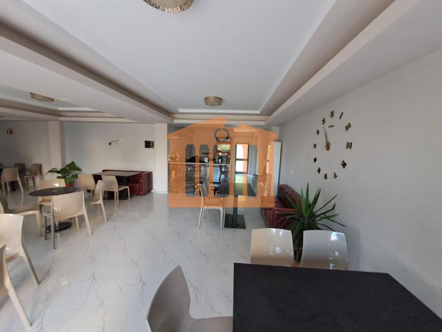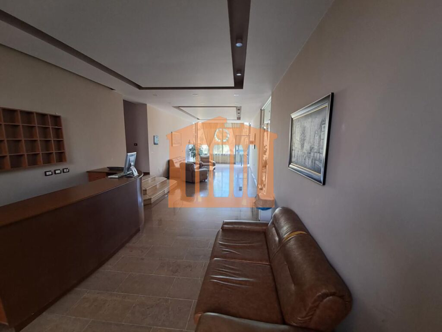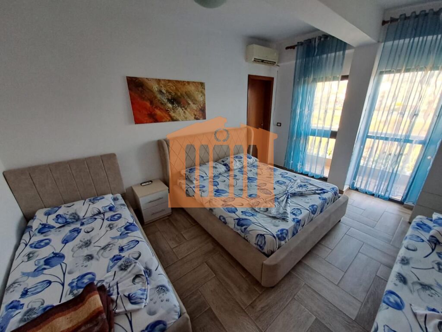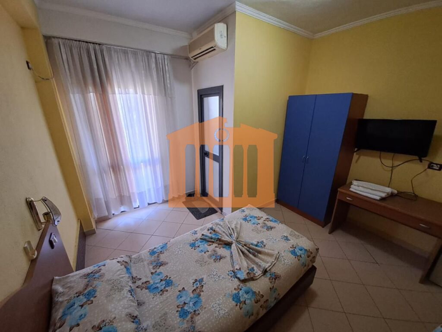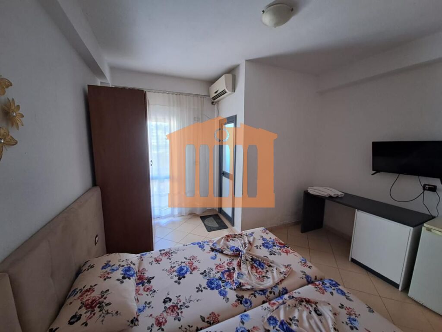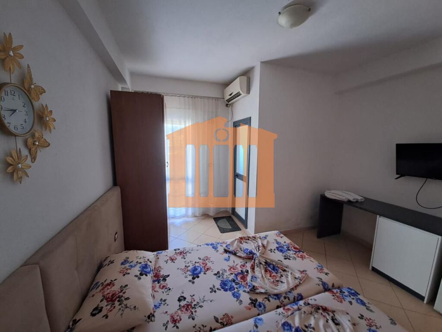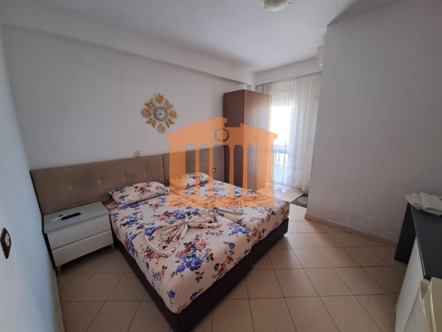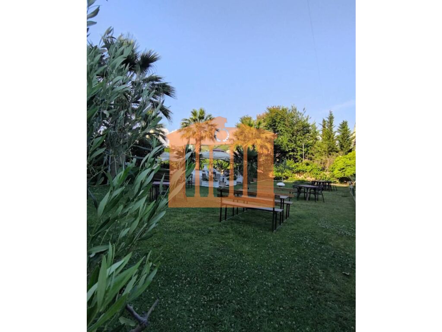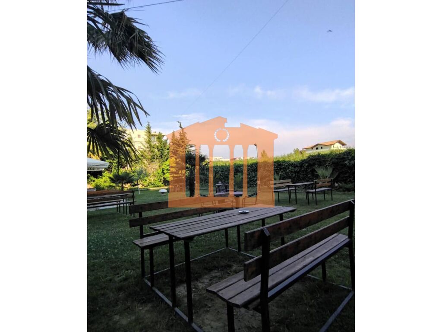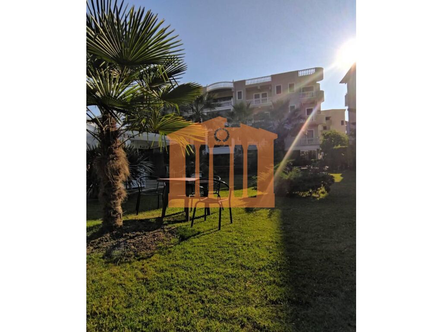Price upon request
For Sale
HOTEL IN GOLEM FOR SALE!
Golem
-
 32
32
-
 34
34
-
 1563m2
1563m2
Description
The hotel has a total land area of 1,690 m2, of which 350 m2 are construction sites. It is organized in four floors and 32 rooms which are all equipped with toilets and balconies. On the ground floor there is a multifunctional hall and a warehouse and direct access to the hotel courtyard. On the second floor there is the second hall which currently functions as the hotel reception, restaurant and 6 hotel rooms. The last 2 floors of the hotel have 13 rooms per floor. The area of the floors is according to the real estate card as follows: Floor 0 - 350m2 construction, Floor 1 - 450m2 construction, Floor 2 - 374m2 construction, Floor 3 - 389.09m2 construction. The hotel provides parking spaces and offers all the conditions for the best reception of tourists. The building allows maximum use of all available surface and offers the possibility of space to place an external elevator. The land can be used for placing bar tables, children's toys or building a swimming pool, which increases the value of the hotel. It has regular mortgage documentation and is ready for sale.
For more information or a visit to the property, contact us!
Property details
- Interior area:1563 m2
- albania-sale.land_area:1690 m2
- Bedrooms:32
- Baths:34
- Living rooms:1
- Floor:4
- Type:Hotel
- Status:Used
- Availability:Available
- Website Views:128
- albania-sale.documentation: albania-sale.has_mortgage
Contact Agent
Categories
Featured Properties
€ 470,000 | For Sale
€ 1,100,000 | For Sale
€ 450,000 | For Sale
