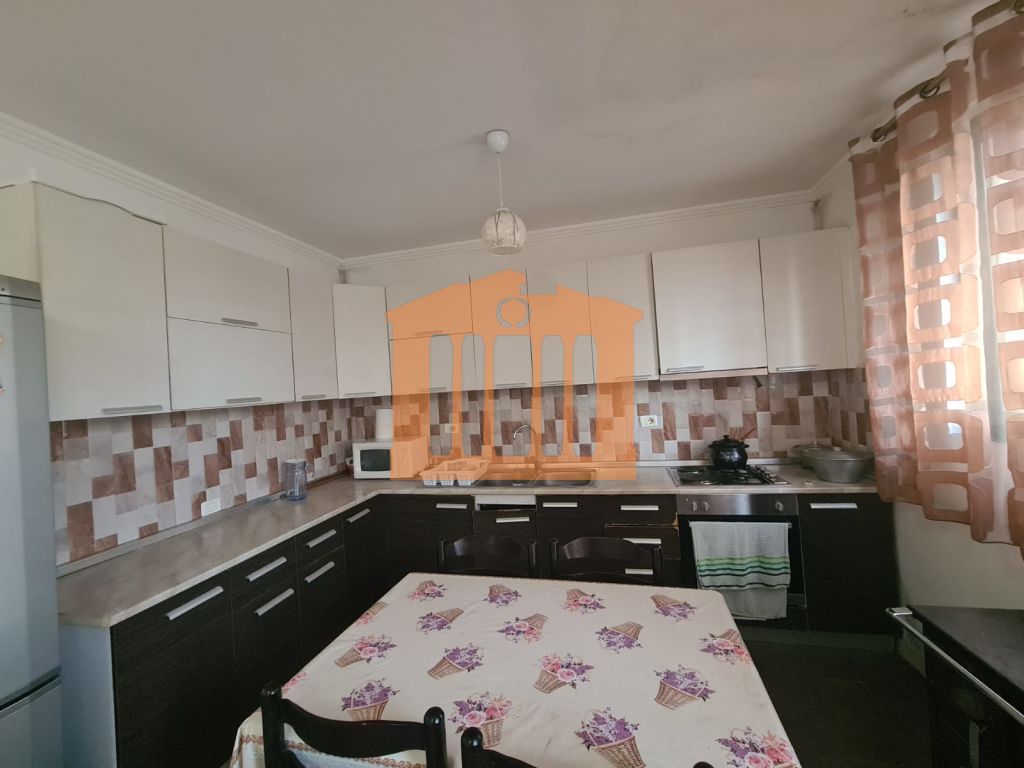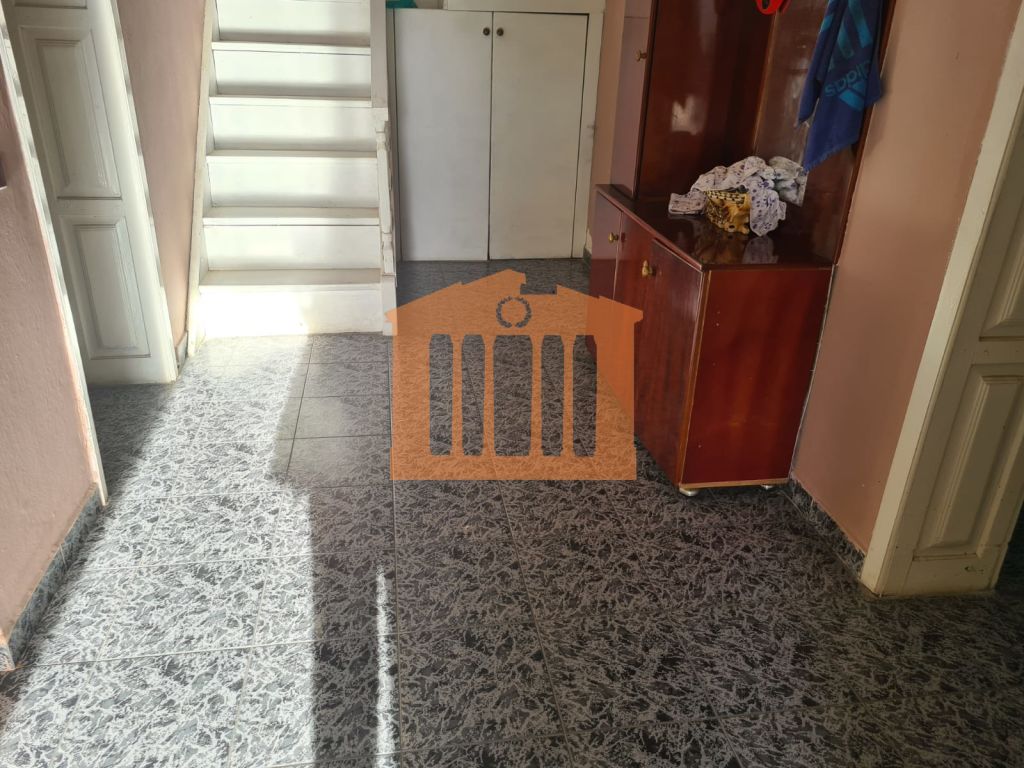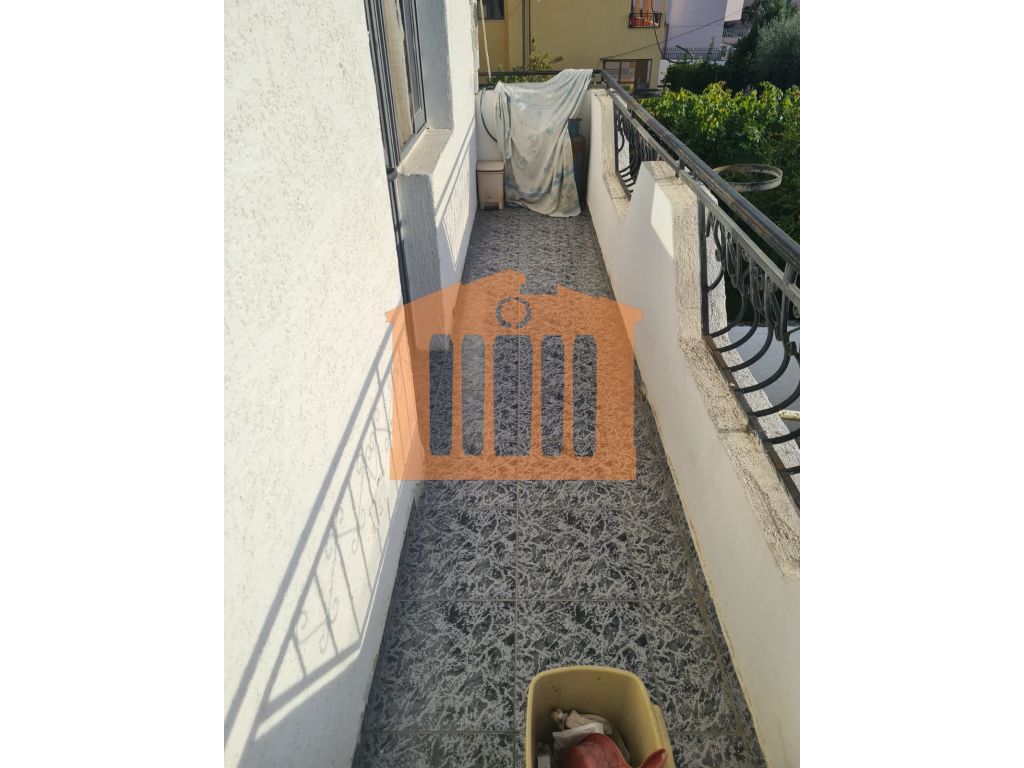€ 250,000
For Sale
TWO-STOREY VILLA FOR SALE IN ARAPAJ!
ARAPAJ, PLAZH
-
 2
2
-
 4
4
-
 210m2
210m2
Description
The villa is located in the area of Arapaj, Durres. It has 750m2 of land and 100m2 of construction land. The villa is 2 floors of construction. -The first floor has an area of 100m2, organized in a corridor that divides the space into a living room, a separate kitchen, two bedrooms and a bathroom. It is furnished and well maintained. At the entrance of the apartment, there is a common porch that allows access to the second floor through the stairs. -The second floor has an area of 110m2, organized in a corridor that divides the space into a living room, a separate kitchen, two bedrooms, a bathroom and a balcony. The second floor of the villa also has a veranda. The villa has a yard and about 500m2 of land located behind the building. In the yard there is a parking space and an area that is used by the family as a separate kitchen outside the indoor area. *The villa is in the mortgage process. For more information or a visit to the property, contact us!
Property details
- Gross area:210 m2
- Interior area:210 m2
- albania-sale.land_area:750 m2
- Bedrooms:2
- Baths:4
- Living rooms:2
- Floor:2
- Type:Villa
- Status:New
- Availability:Available
- Website Views:242
- albania-sale.documentation: albania-sale.has_mortgage
Similar Properties
Contact Agent
Categories
Featured Properties
€ 1,100,000 | For Sale
€ 470,000 | For Sale
€ 450,000 | For Sale






























































